Shenley Road
Services
Scope of Work
Bathroom Installation
Full Refurbishment
Full Rewire
Kitchen Installation
Landscaping
New Driveway
Plumbing
Duration
3 months
Location
Sydenham
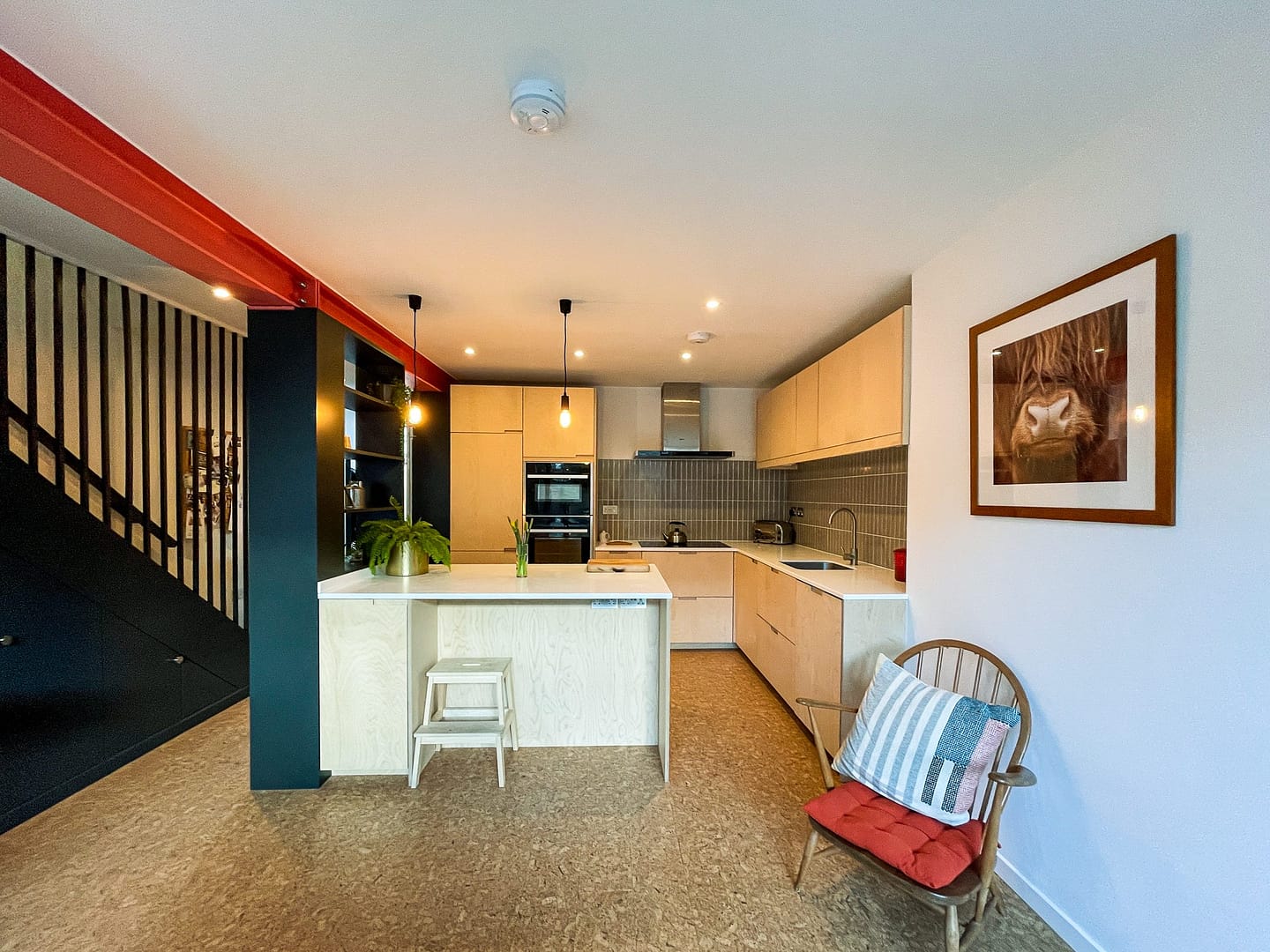
A fully modernised ex-local authority property, with a master suite, second bedroom, and bathroom on the first floor, complete with an open-plan kitchen and living room on the ground floor leading to the landscaped garden.
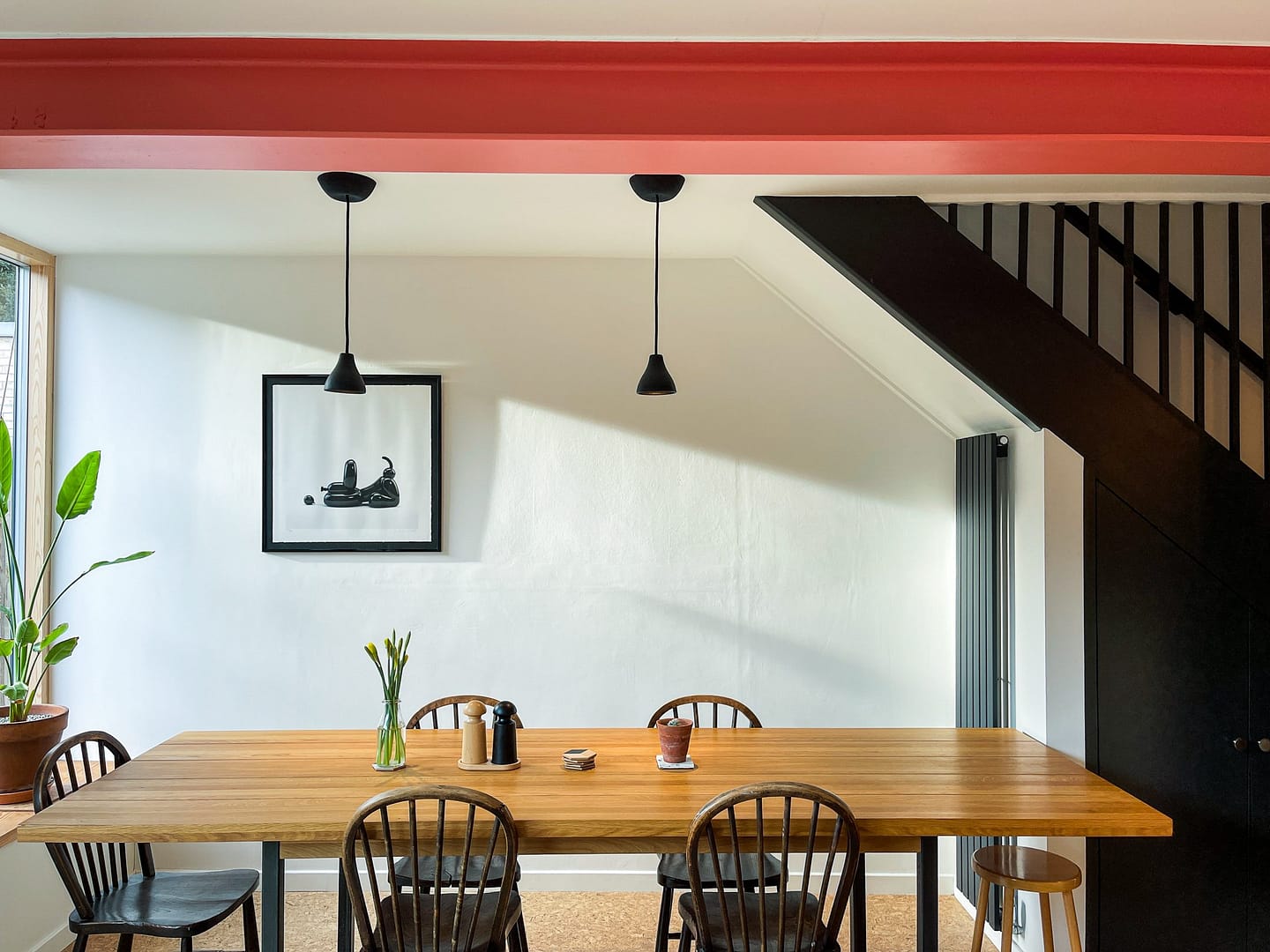
For this design-conscious couple from South London, the design was in the details. Having recently purchased their first home, an ex-local authority property in the trendy Sydenham suburb, the pair tasked us with creating a forever home fit for their expanding family and filled with creative flair.
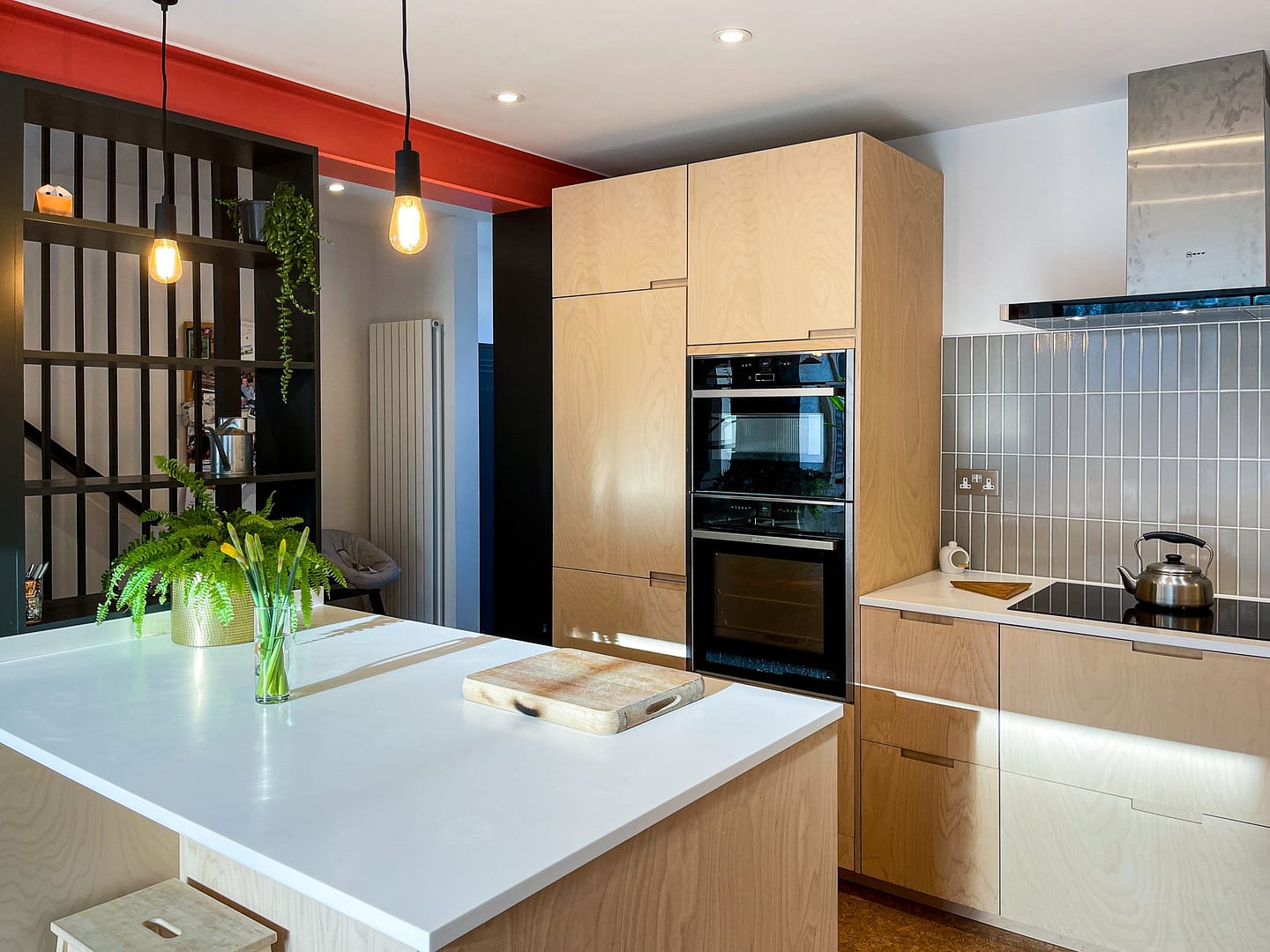
We started by opening up the ground floor, taking out the separating walls, and installing goalpost stills to secure the entire structure. Bespoke shelving units separate the open-plan kitchen-living room, creating a segue between the different zones of the ground floor. Floor-to-ceiling windows at the back of the room bask the space in light and lead into the landscaped and repatio-ed garden.
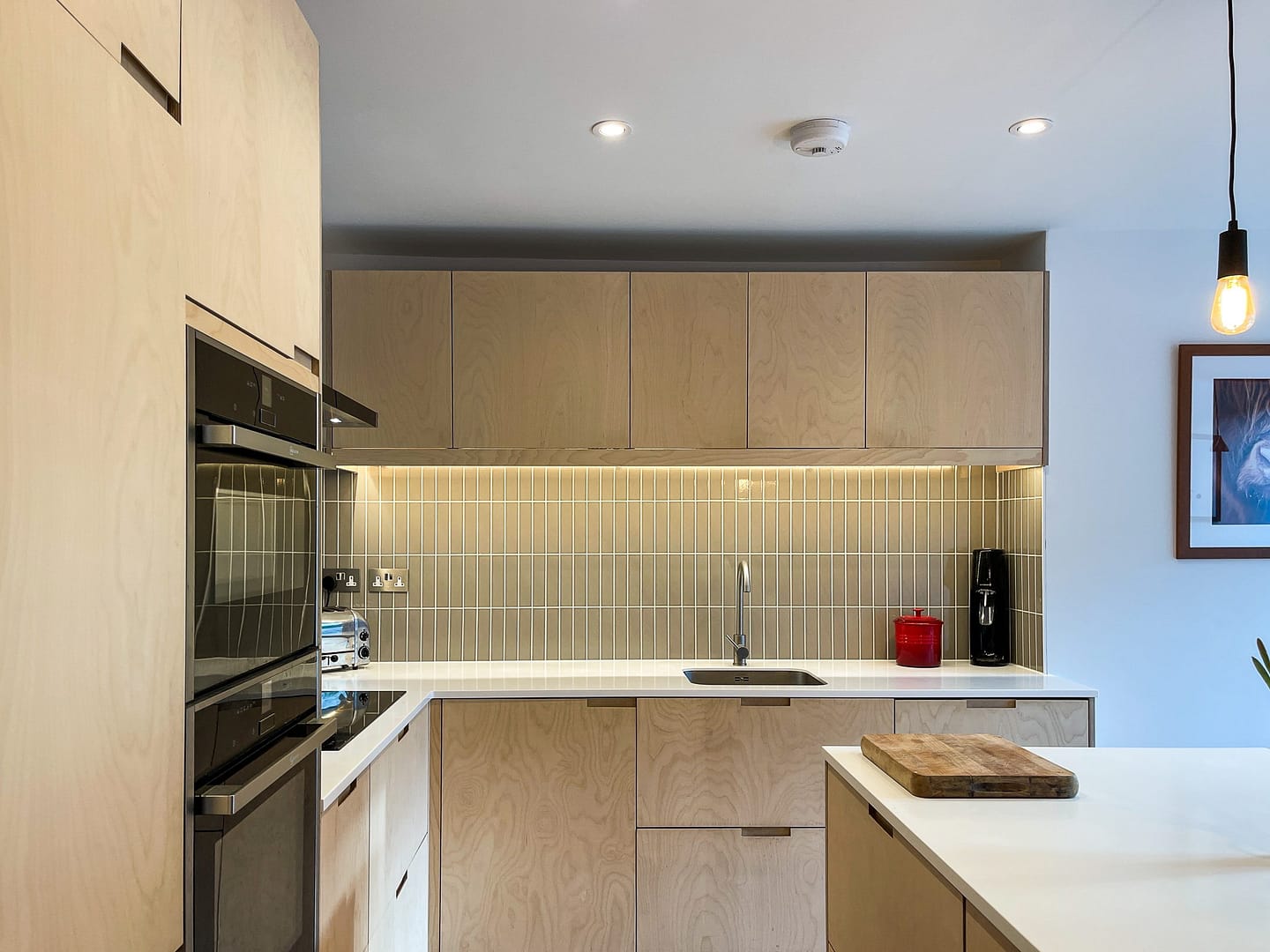
A minimalist aesthetic runs throughout, in the kitchen bespoke plywood cupboard doors hark back to the midcentury and pair effortlessly with the cork flooring and mushroom-coloured tiles, the many material textures harmonising. The use of block colour, such as the scarlet red ceiling beam and black staircase, cuts through the muted tones.
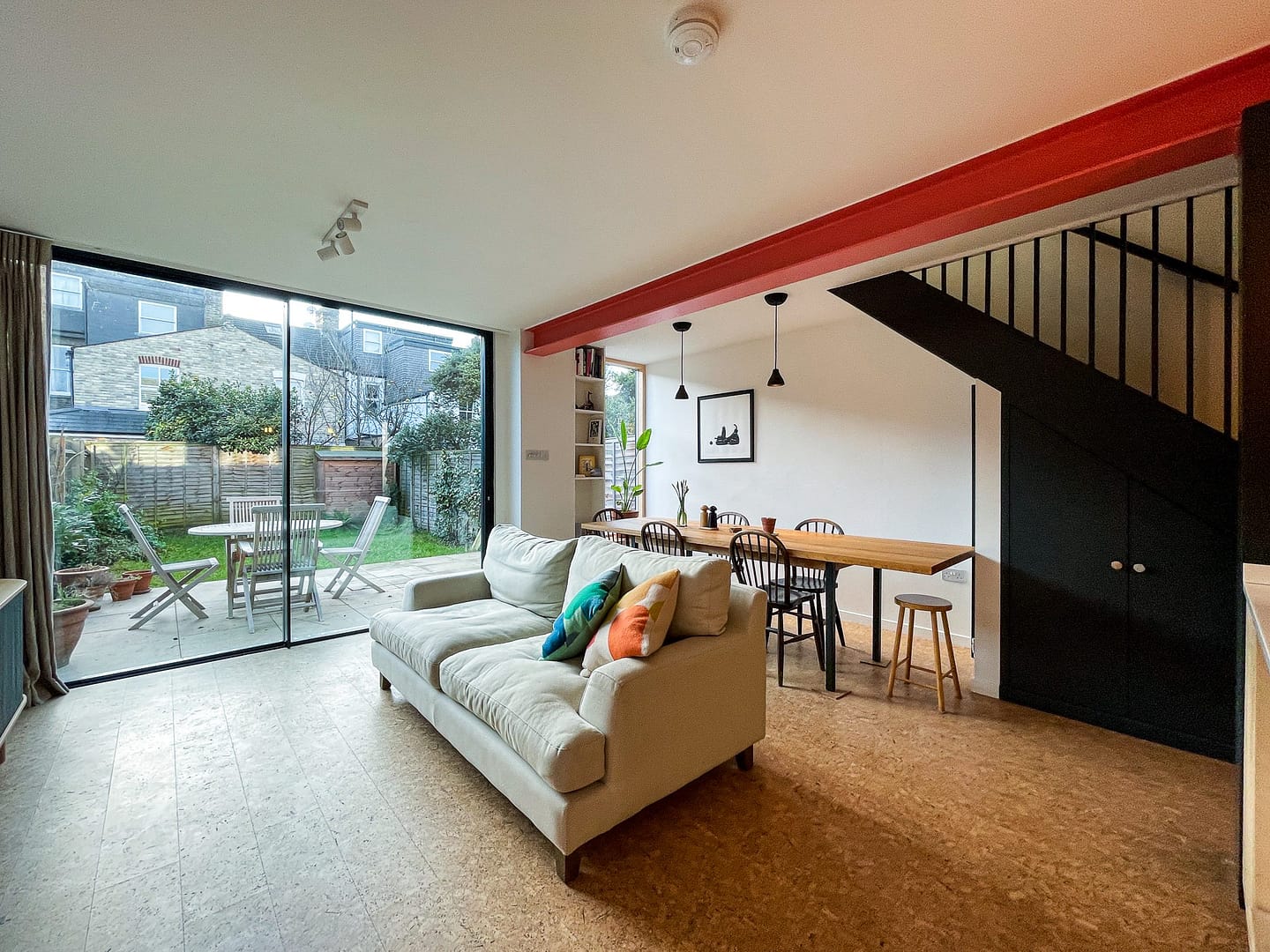
The bespoke black-stained wooden shelving and staircase unify, and create a striking first impression upon entering the property. Interior details such as black chairs, ceiling lamps, and window frames tie the space together.
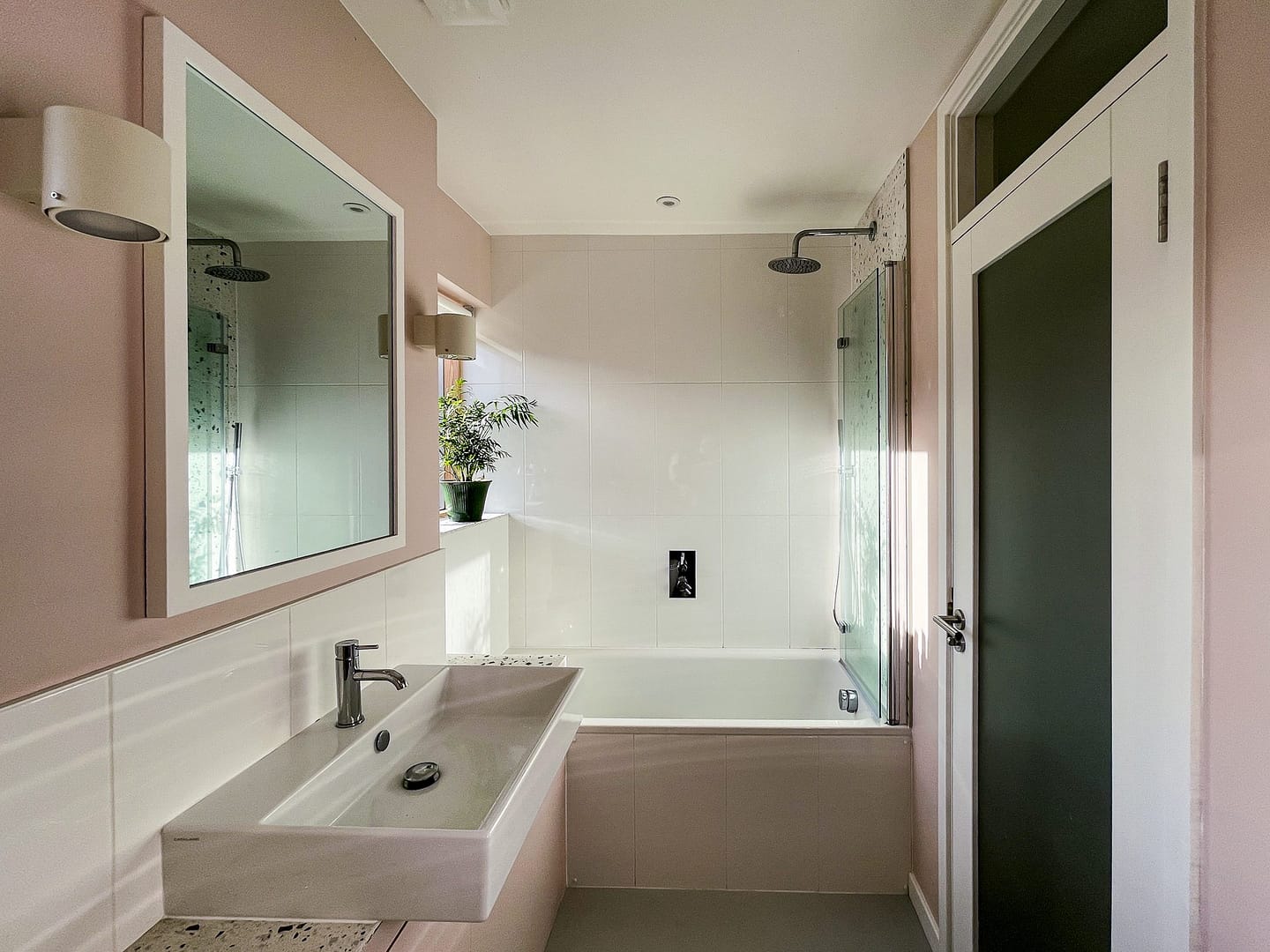
Located on the first floor, the fully renovated bathroom is another nod to midcentury design. Here we matched retro lighting and tiling with contemporary bathroom fittings, creating a modern space with pays homage to the history of the property.
Looking to transform your space? Get in touch