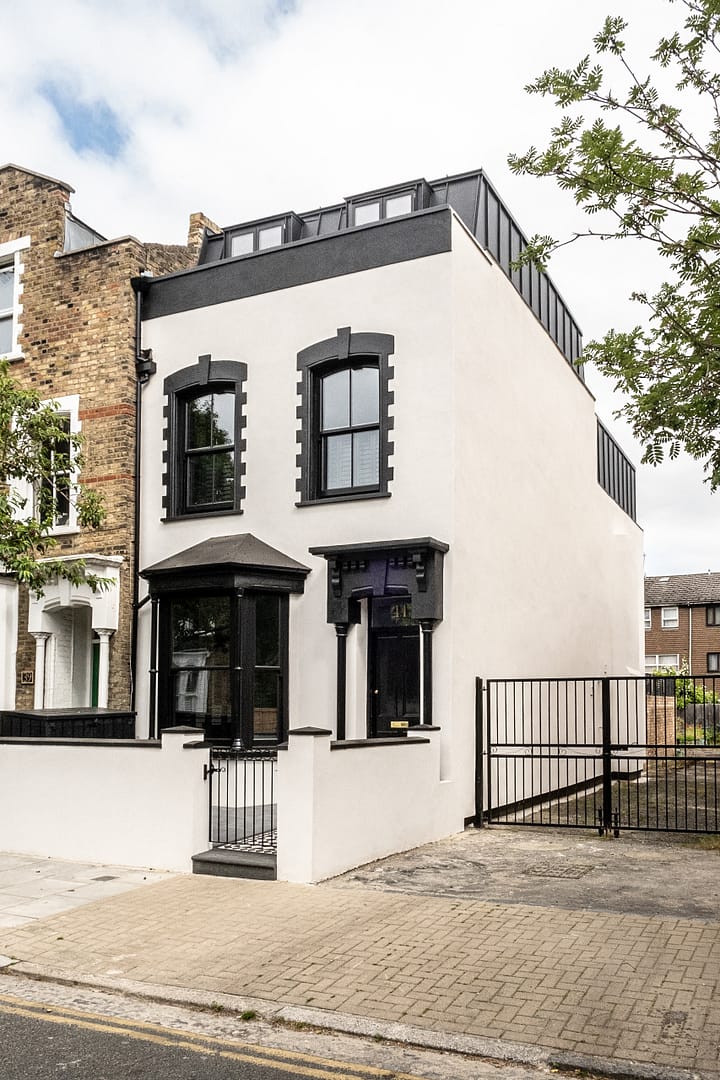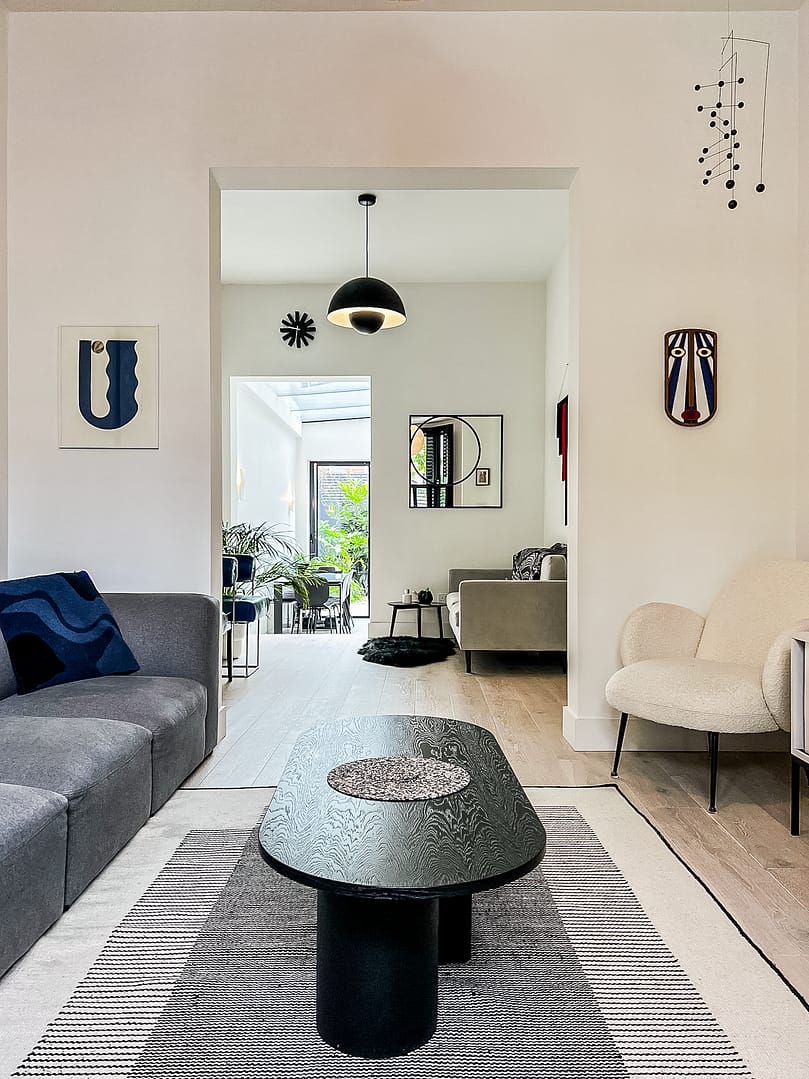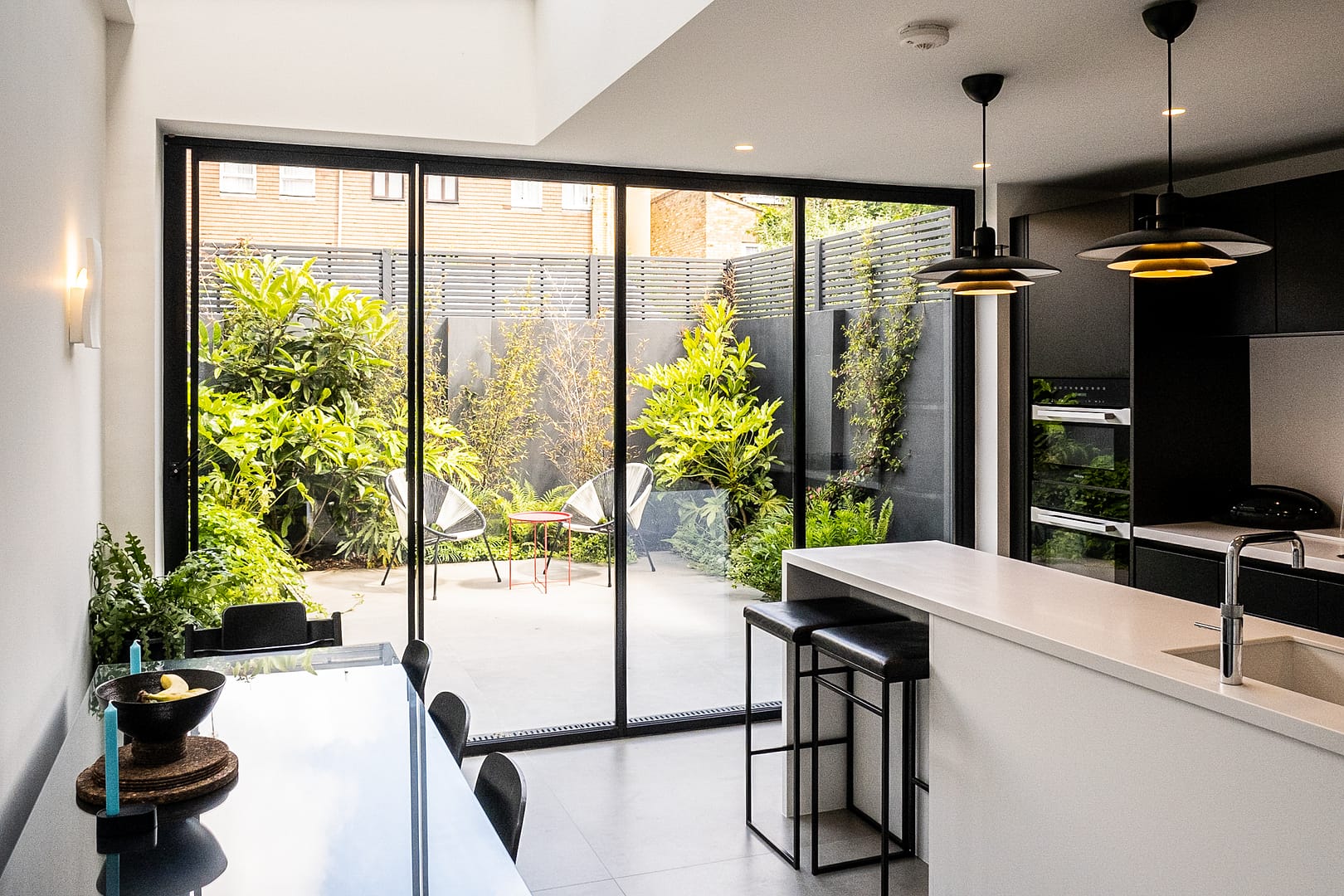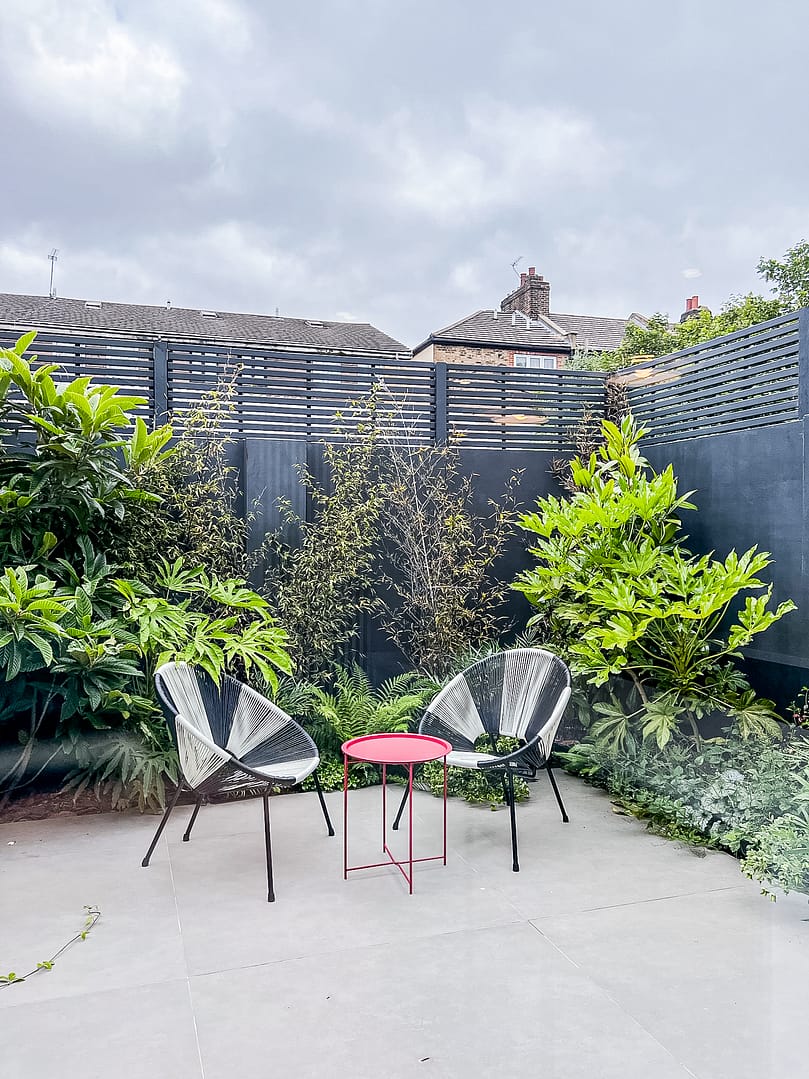Sydner Road
Scope of Work
Bathroom Installation
Decoration
Engineered Wood Flooring
Full Replumb
Full Rewire
Internal Refurbishment
Kitchen Installation
Mansard Outrigger Extension
New Victorian Front Porch
New Windows Throughout
Skylights
Structural Works
Victorian Style Garden
Duration
18 months
Location
Stoke Newington

This house was a full renovation of a Victorian period home that had fell into disrepair; transformed into a family home with increased capacity for a couples’s growing family.
The property was enlarged from a three bedroom to a five bedroom three bathroom property with a bespoke open plan configuration on the ground floor, with large doors to exploit the high ceilings and shadow gaps to maximise space and achieve a contemporary aesthetic finish. Skylights were placed in two bedrooms and bathrooms to flood rooms with light and provide expansive views of the night sky.

The mansard and outrigger extension were finished in black zinc with large French doors and a bedroom terrace on the front to cater for guests. The kitchen was extended into the side return with a glass roof and glass bifold doors across the back of the house enabling it to fully open up to the garden patio during summer.

The garden was landscaped and planted with evergreen trees to ensure year round foliage and inside-out living for the owners.
The original bay windows and large sashes on the front of the property fully restored, alongside the traditional Victorian frontage.

Looking to transform your space? Click here to get in touch.